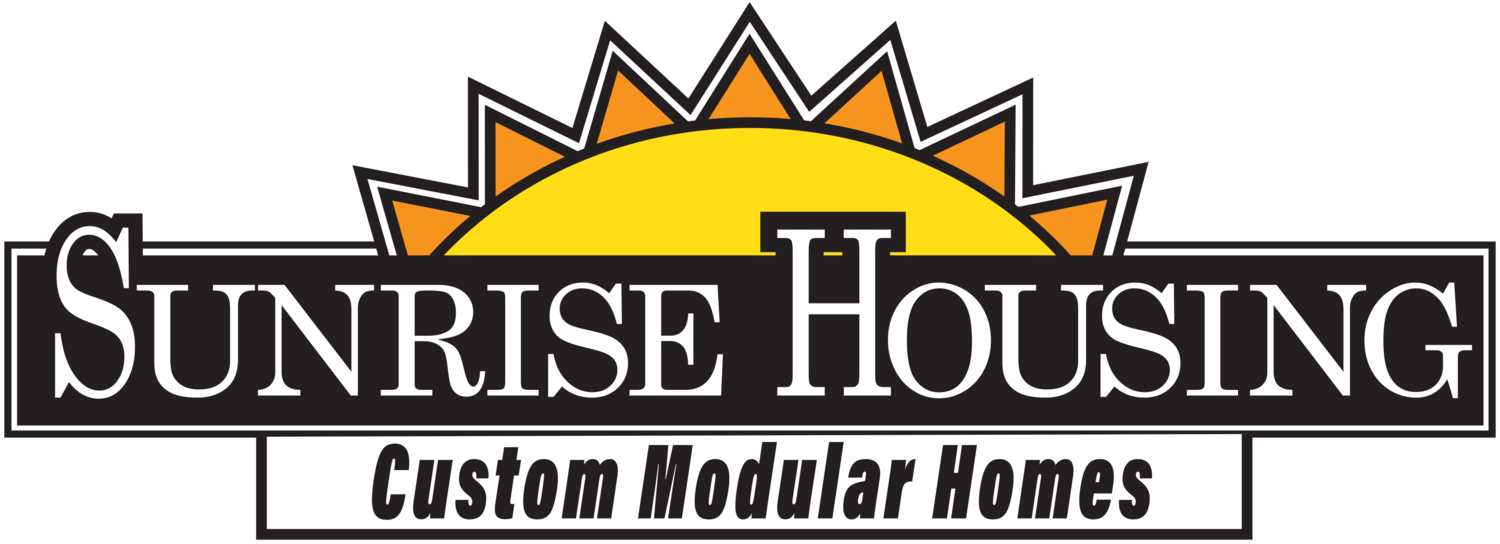Sunrise Housing had the opportunity to put together this beautiful Cape Cod style modular near Des Moines, Iowa. Check it out!
Here’s the floor plan layout of the main level, which was a 100% custom design by Sunrise Housing CAD designers based on customer input.
Though we have two modular factories, the cape cod style is exclusive to Rochester Homes. Their standard roof pitch is a 6/12, but they offer a 9/12 and a 12/12 pitch upgrade. The customer went with a 12/12 pitch on this house, which added about 1,200 sq. ft. As you can see in the video, the space comes unfinished due to the hinged roof that lays flat during shipping, but is more than enough space to for a couple more bedrooms, another bath, or even an office or living space.
So to price this home, we start with Rochester Homes base price. As of 10/30/19, a 30’ x 76’ Rochester Homes base price is $139,850.
There were six 16” increments added to the top half of the home, which are $1,000 each.
The 12/12 roof adds about $17,500 on this size house, the 6’ dormers are $2,100 each, and the stairs going up to the 2nd level as well as the plumbing, electrical, and heating prep adds $2,435.
Other optional items in this house that you can see in the video or on the floor plan include (but not limited to):
9’ ceilings = $4,000
Rounded drywall corners = $325
Tray ceiling master bedroom = $660
2 half baths w/ pedestal sinks = $1,250 each
Double lavs = $240
72” Drop in tub = $2,350
Laundry sink = $300
Gooseneck kitchen faucet = $210
Recessed can lights = $65 per light
Stainless steel range hood = $1,170
6’ tall windows replacing 6’ tall = $65 each
Additional 3’ x 6’ windows (6 on this plan) = $425 each
Additional casement window in kitchen = $470
Addiitional 30” x 36” window = $390
12” x 36” transom windows = $240 each
Door “F” (utility door) = $160
Door “E” wood grain (Front door) = $780
Sidelight “J” (front door) = $820 each
Fixed hinged patio door w/ grids = $1,200
Additional exterior door (master bedroom) = $900
Upgrade siding color to Group D “Shadow” = $3,800
“Nightfall” (Navy Blue) Merillat Cabinets = $1,225
36” tall wall cabinets replacing 30” tall standard = $880
Glass cabinet doors (10 in kitchen) = $235 each
Trim package “B” (Coffee) w/ solid core doors = $3,450
Upgrade to 6-panel doors to 2-panel = $600
Barn door (master bath) = $300
Pocket door = $250
Omit flooring credit = -$2,880
That’s about $65,000 in options, and with the base price of $139,850 that makes the house about $205,000 with the mentioned options.
You can estimate site expenses for this home (foundation, electrical, HVAC, plumbing, etc.) using our project estimator here: https://www.sunrisehousing.com/estimate-tool. Just plug in “Modular”, “Rochester”, “2,160 sq. ft.” and the site work related to your project.

