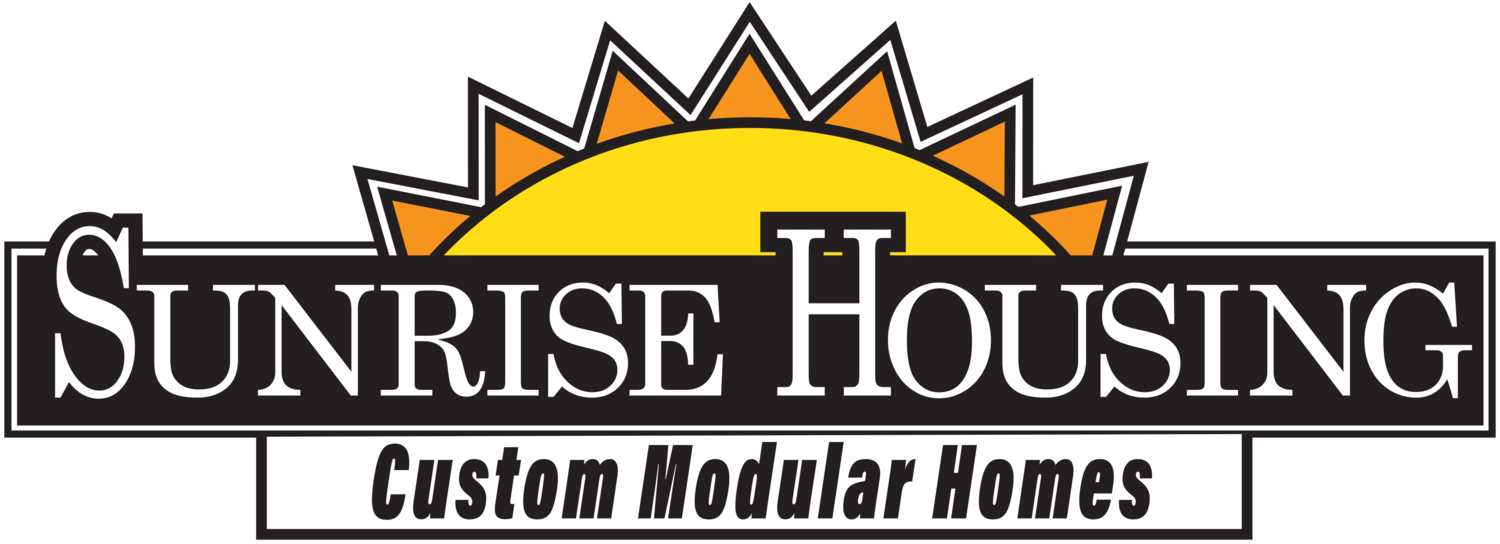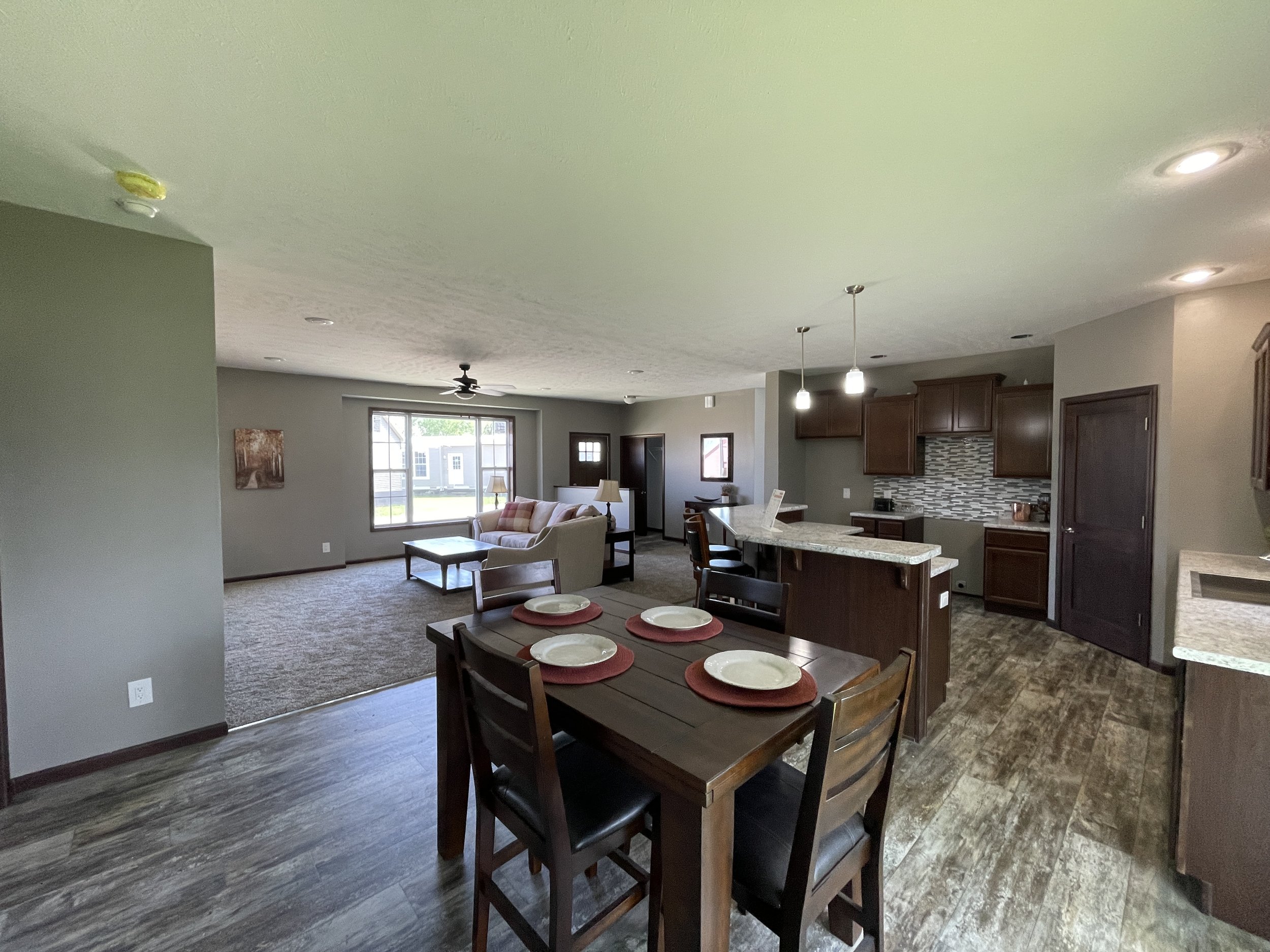IF Display 5
Modular
30' X 60'
1,800 ft.²
3 beds
2 baths
This has been a very popular plan to order or a good starting point to modify into your perfect home. Walk into this home through the entry that is separated from the living room by a half wall. The Living room also has a bump out with picture window which also includes the Dutch gable roof on the front of the home. The kitchen has a raised eat-at island with a pull-out trash can and pots and pans drawer cabinet plus a corner walk-in pantry. The master bathroom has double sinks and an open walk-in tile shower with rain head shower head.
Upgrades from Standard:
Basement stair frame out, stairs & steel posts $2,635
36in. Tall half wall with wood cap along Stairs $300
Raised Floor over stairs $150
BUMP OUT W/ Dutch gable $5,808
9' Ceiling Package $4,800
Rounded drywall corners $420
Large Span Living Room $360
Double Sink Vanity $540
Trapped Vanity Top $480
Serenity Shower - N3 $4,914
PLUMB MISC-Ice maker prep $60
PLUMB MISC-4in Vent pipe into attic $72
Install extra 2in vent to basement $120
GARAGE PREP-3 Way switch to J-Box in attic $30
GARAGE PREP- 20amp circuit in J-box in attic $72
Hall lights on 3-way switch $12
LR can lights on 3-way switch $12
ELEC MISC- Paddle fan prep-omit light $96
220V receptacle for electric range $204
Flush mount canister light $240
Dimmer switch $84
Pendant light $120
VINYL window- 2630 additional $2,592
VINYL window- 4050 Picture window $840
72"x18" transom window $1,020
Door E: Wood Grain Six Light $1,632
PATIO DOOR- Vinyl 2 panel sliding $840
EXT TRIM- 5 1/2in. Trim $612
SIDING COLOR-Group B $2,592
Group B Cabinets -Spring Valley $1,440
Roll out tray in center of base cabinet $600
CAB MISC-6in. rise in wall cabinet $72
SPECIALTY CAB- 30in. Base pots and pan $360
SPECIALTY CAB- Double Base Waste Basket $318
Custom Island $2,750
CAB MISC- Raise snack bar $135
TRIM PKG A $3,240
1/3 HP In-Sink-Erator Disposal $180
CERAMIC-Decorative accent tile backsplash $1,200
Base Price:
OPTIONS:
TOTAL:
Base and option prices are subject to change
Price does not include any appliances
View the home in 3D below on your PC, Tablet or Phone
(App required for Tablet or Phone Viewing)
Instructions:
Load the Model and select Rendering Techniques
Select ‘Standard’ to turn the material textures on
You can expand the viewer to full screen
You can use the keyboard arrow keys or AWSD keys to move and click and drag the mouse on the screen to pan and tilt the camera view.














