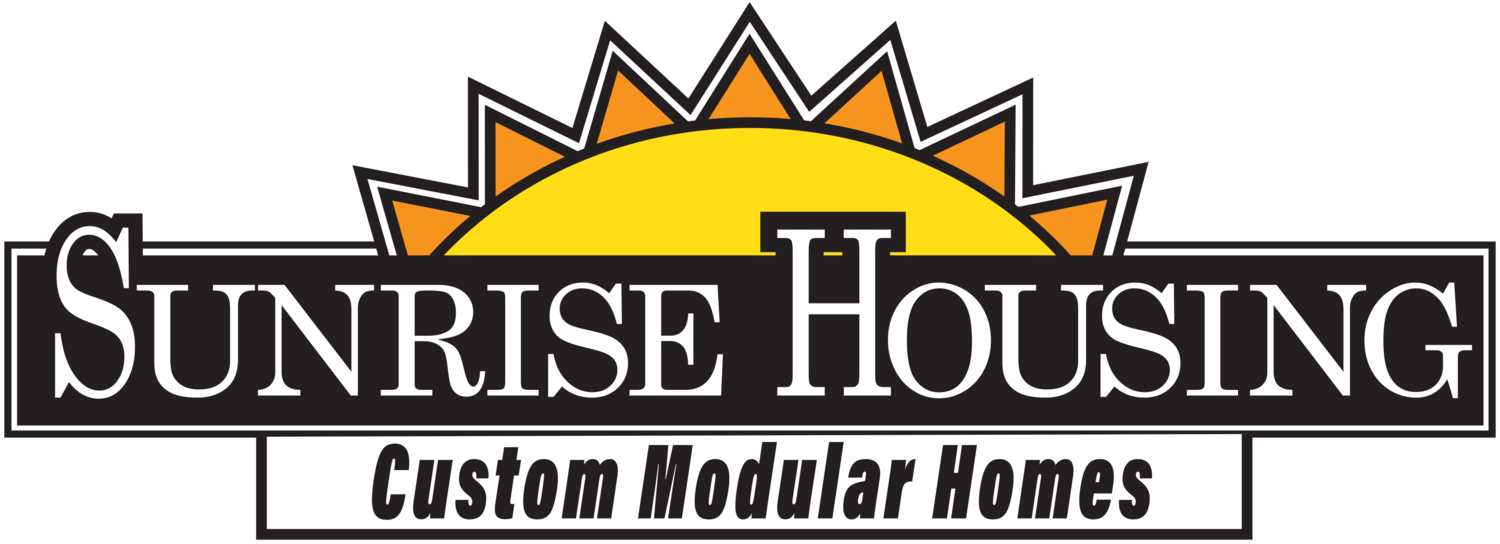PAST IF Display 1
Modular
30' X 50'8"/54'8"
1,972 ft.²
3 beds
2 baths
Modular homes aren't restricted to the "two-section ranch" design. Add a third section, and suddenly the dimension of the exterior changes dramatically. Increase the roof pitch to 9/12, add a couple dormers, and now we're headed for the Cape Cod look. We did both in this model, and the reaction has been fantastic.
THIS IS A PAST MODEL
Upgrades from Standard:
Seneca Ridge Arch Cherry cabs
Island 'H'
Appliance garage
Pull out base pantry
36" overhead cabs w/(3) 6" raises
Pots & pans drawers
Dbl waste basket/tilt out sink trays
HD countertop color
Dlx drawer Option
Ceramic tile in kit/range wall
Raised snack bar
Enclosed ref. opening
220V recept. For electric range
Double lavs
5.5" shower head
Ceramic shower
Solid doors and cinn. pine trim
Patio door
Craftsman door w/sidelight
9/12 roof pitch
(2) cape dormers
Upgrade siding color & shakes
Rounded drywall corners
4 recessed lights in lvng. rm.
9' sidewalls
Upgrade carpet in lvng. rm.
Prep for ceiling fan in lvng/mstr
8 recessed lights in exterior soffit
Fireplace ‘A’
Extra windows in lvng and utility
Extra window in master bath
Extra kitchen window
Transom windows
Basement stairs frameout
Extra plumbing vent to basement
14' x 28' Tag unit
(3) 16" additions on rear section
1/2” roof deck
Tyvek housewrap
Utility sink
Extra cabinets in utility
36” rear door
Radon system prep
5.5" trim around ext. of windows
OPTIONS: TO BE DETERMINED
TOTAL PRICE: TO BE DETERMINED
Options pricing on past models is out of date as selections change over time. Please contact Sunrise Housing to price out a current version of this home.
Photos may show options that are not longer available






