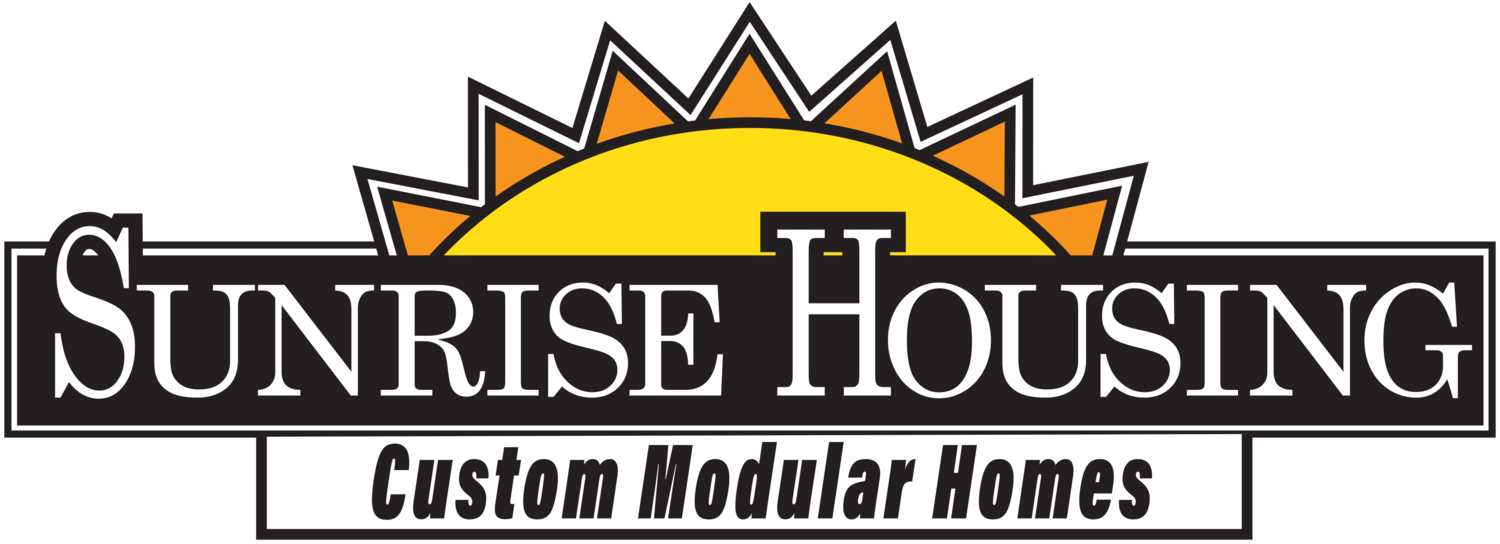DM Display 2
Modular
30' X 68'
2,040 ft.²
3 beds
2 baths
Sometimes we try something different with a model. This is one such case. Modular homes often revolve around the span of the mate-wall. To create an open area, the mate-wall can span about 20 feet. We wanted to create a space that felt bigger than that typical limit, so we landed support with a post next to the island, and then kept going with the kitchen. Used an identical post to create symmetry on the other side, and there you have it. Something different. We also added a luxurious tiled drop-in tub, and walk-in shower, with his and her walk-in closets off the master bedroom. It's real nice.
THIS IS A PAST MODEL
Upgrades from Standard:
Kohler Vault sink
SV Maple Recessed Cbnts
Custom island w/beams
Maple Cotton Cbnts BA1
36” high wall Cbnts
6” rise per Cbnt
Glass Cbnt door
Pots and pans drawers
HD laminate CTP
SS range hood
Ceramic tile bksplsh
Delta Faucet T/O
Kenmore Dishwasher
Switched porch light
2 Extra interior recept
4 interior can lights
4 exterior can lights
Rustic bronze lights
Double lavs
Tranquility Bath 3
Vanity at CTP height
36” rear door
Glass Prairie Craftman
Patio door sliding
Trim package B
Pocket door
9’ ceilings
4’ drywall arch opening
Drywall plant shelf
Round drywall corners
CTP open below in utility
CTP VanitEase lav49
Art Niche
DBL shelves in WIC
Everything Nice carpet
Basement stairs frame
5 1/2” exterior trim
Siding group C (red)
Bumpout Gable
6’ tall windows
Single hung bath wndw
Picture wndw
72”x18” transom wndw
plumb vent to basement
4” radon pipe
1/2” OSB roof sheeting














