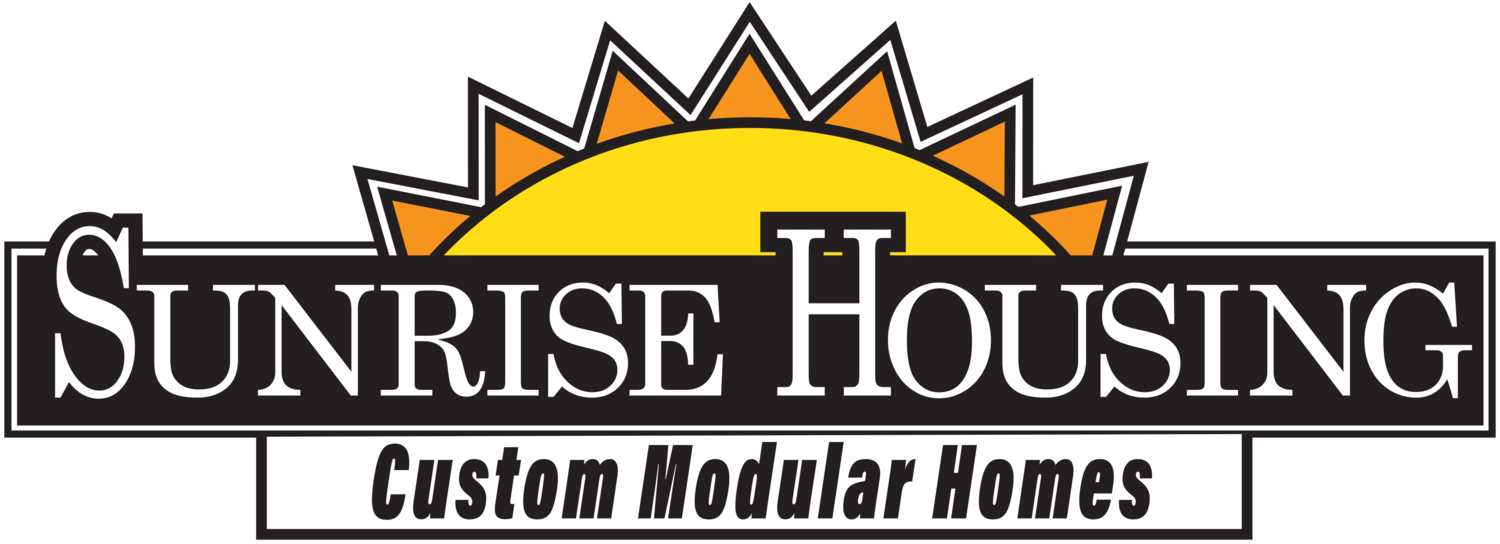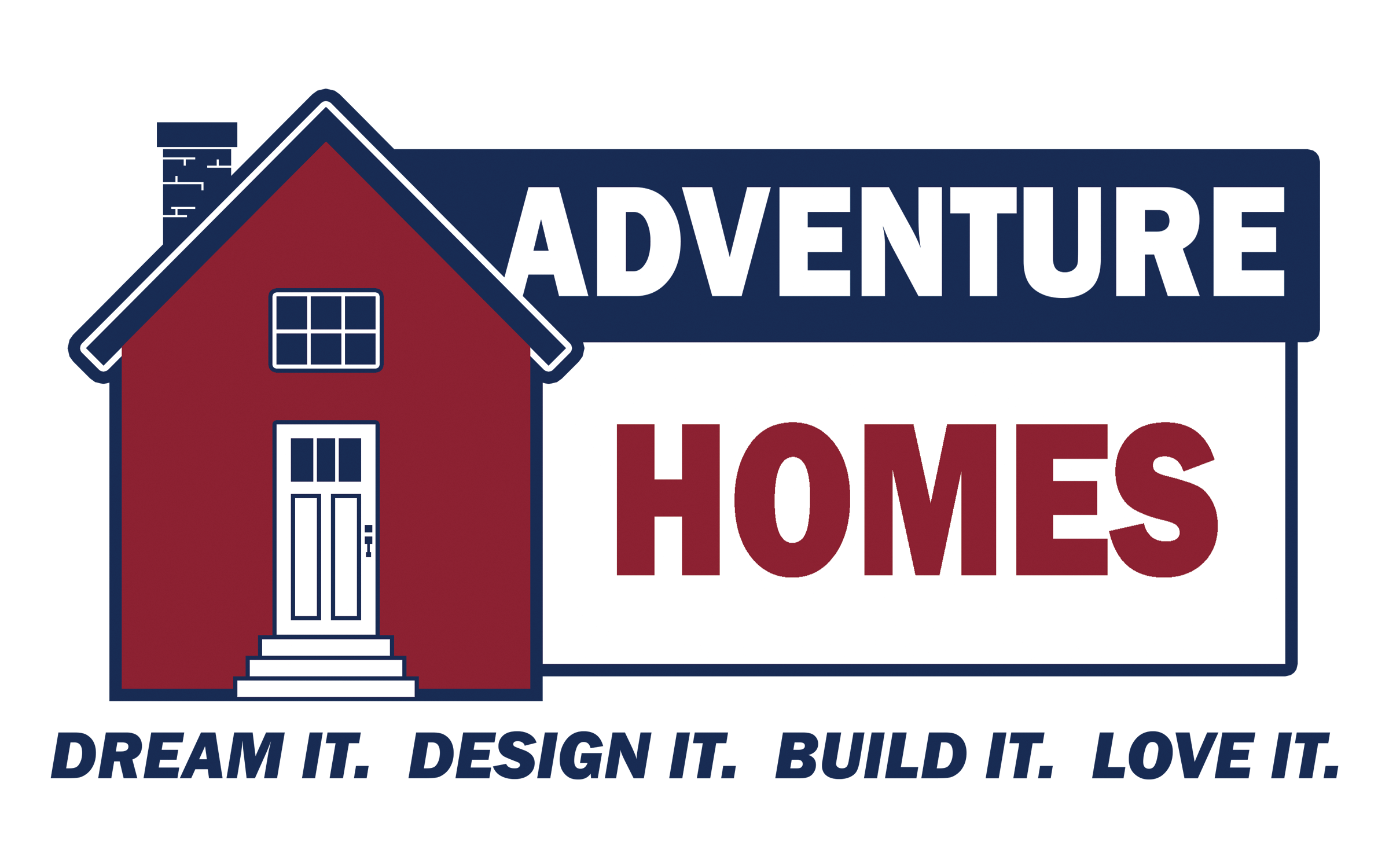DM Display 4
Manufactured
26'8" x 56'
1,493 ft.²
3 beds
2 baths
Though we do 100% custom CAD design, sometimes a great floor plan is a great floor plan, and the “Great Plains” is pretty great, a very optimized 3-bedroom with split master. So great that if you build this exact floor plan with Adventure Homes, the “Great Plains” discount saves you $2,500 off retail, which is unique to this floor plan. Colors and components can still be 100% customized. As
THIS is a past model
Upgrades from Standard:
Solid Cabinet Doors
Solid Cabinet Stiles
Drawer over Door Cabs
Finished Shelves
Cabinet over Range
Cabinet over Fridge
Cabinet Cove
8” Deep SS Sink
Sunshine Ext. Package
Renaissance Package
Exterior Faucet
Extra Conduit
1 Pc Tub/Shower
China Bath Sinks
Linoleum Entry
Solid Wood Sills
36” Tall Kitchen Window
Etched Glass Door
36” 6P Steel Front Door
36” 6P Steel Rear Door
Tyvek Housewrap
2x6 Ext. Walls W/ R19
Tape and Foam
National & State DueS
30# Roof Load
Additional Window
Finished Drywall
Bank Of Drawers
Black ApplianceS
Dishwasher
Subway Tile
Ceramic Backsplash
Gas Furnace W/200 amp
Utility Sink in Base Cab
Vinyl Sliding Glass Door
Fan Wire and Brace
60” Wally Shower
Double Bowl Lav
Stomping Ceiling
Beamless Mateline
Upgraded Trim
Upgrade Carpet Pad
Drop Siding 3”
R32 Roof Insulation







