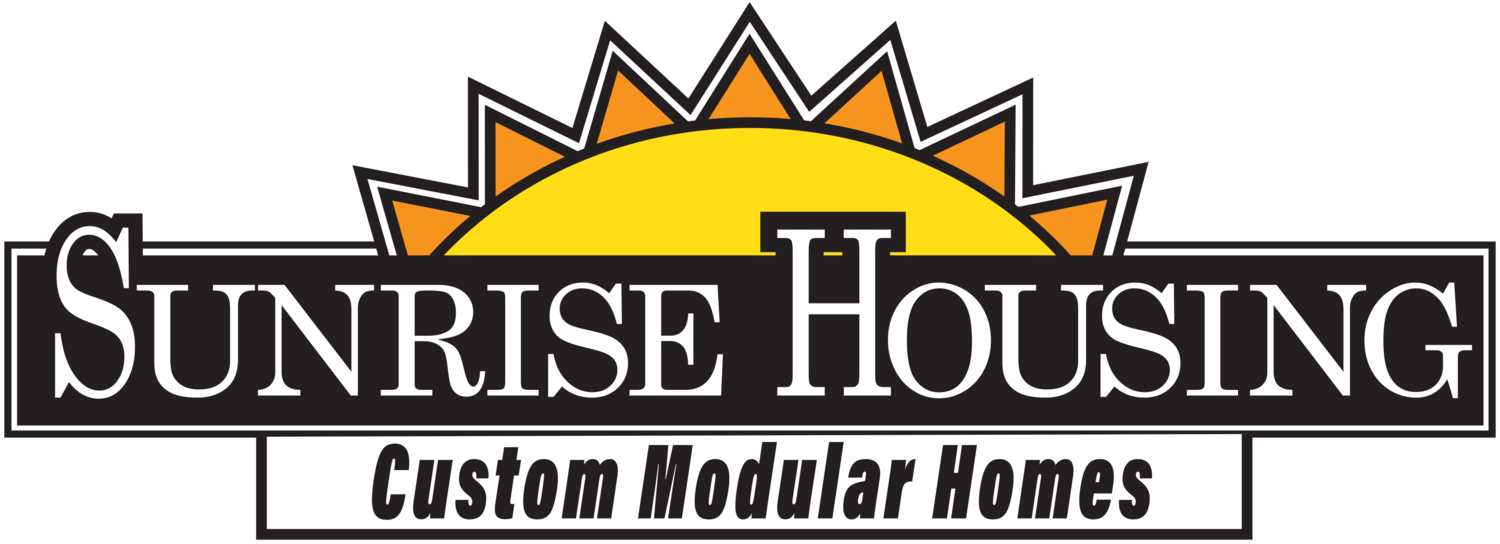DM Display 6
Modular
30' X 68’
2,040 ft.²
3 beds
2 baths
Based off of one of Rochester Homes’ most popular floor plans, the Garner (aka the Roosevelt), we put our own spin on it, extending it 4’, and taking out the office to create the biggest living room in any of our models at either location, an impressive kitchen, and a nice walk-in pantry. We previously showed this plan as a manufactured home with Adventures Homes, but now we’re showcasing it as a Rochester modular with the stairway location off the hallway to the bedrooms.
THIS IS A PAST DISPLAY MODEL
This model is for sale
Contact our Des Moines office at 515-285-0660 or zach@sunrisehousing.com for more information.
Upgrades from Standard
Kitchen:
Appliances Package E - $8,825
Upgrade faucet w/gooseneck - $220
Spring Valley Maple - $1,225
Custom Island - $2,160
Deluxe drawer option - $960
36" high wall cabinets - $540
6" rise per cabinet - $72
Deeper wall cabinets - $180
24" linen - $696
desk C - $1,400
Double pull out waste basket - $318
Pots and pans drawers - $294
Kohler Vault single bowl sink - $385
Structural:
Basement stair frame out - $1,975
Plumbing vent to basement - $135
1/2" OSB roof sheeting - $600
36" rear door - $132
9' ceilings - $4,080
Rounded drywall corners - $325
coffered - $2,750
grand archway - $1,020
Baths:
Double lavs - $252
Tranquility Bath 3 - $9,960
Laundry sink in 30" cabinet - $312
Delta faucets throughout - $720
Electrical:
20 amp power for garage recepts - $72
Recessed can lights - $720
Dimmer switch - $84
Prep for on-site ceiling fan - $144
Media prep box - $60
Windows & Doors:
6' tall windows replacing std 5' tall - $816
Additional 3' x 5' windows - $1,344
Additional 2430 casement window - $756
2630 single hung window - $624
Additional living room windows - $1,344
Omit grids - $168
72"x18" transom window - $540
Door D - $882
Patio door - sliding - $780
Exterior:
5 1/2" trim - $612
Upgrade siding color - Group B - $2,352
Interior:
Trim package 'B’ - $6,732
Raskin Encore - Tile Flooring - $4,451
A1 Granite - on-site install - $5,000
A+ In-Ceiling Speakers - $1,537







