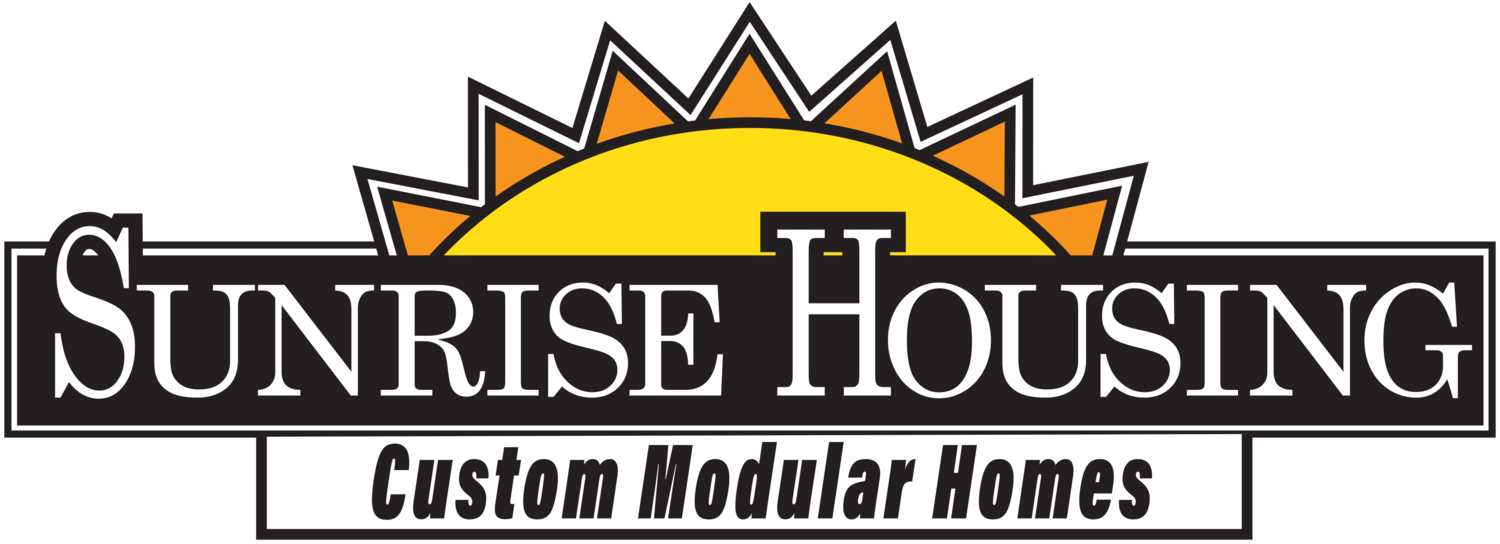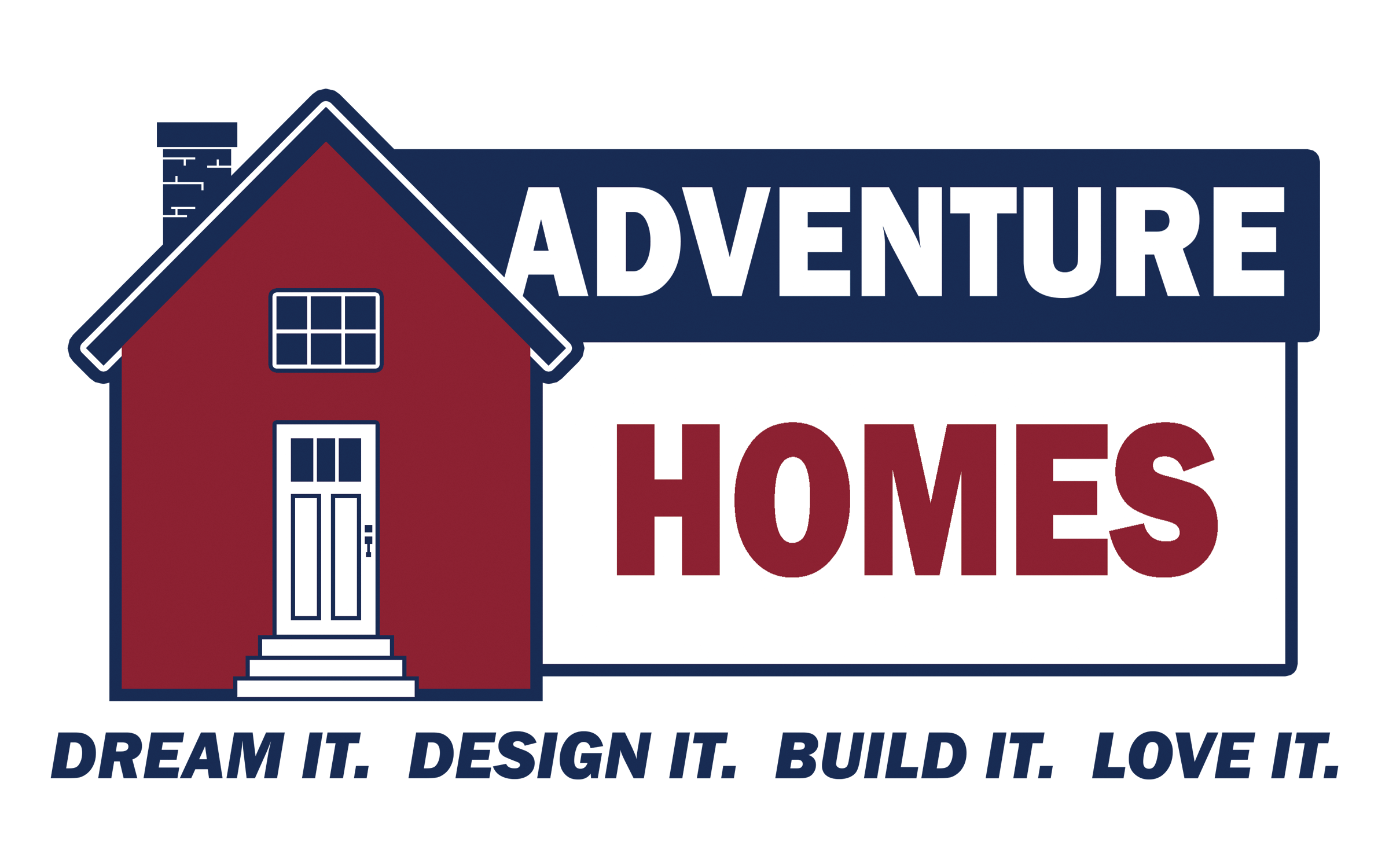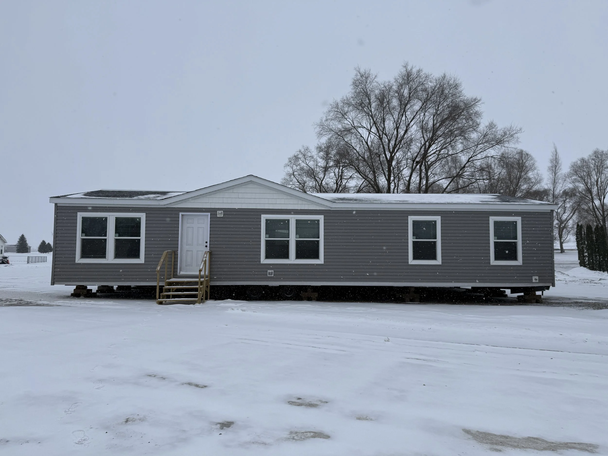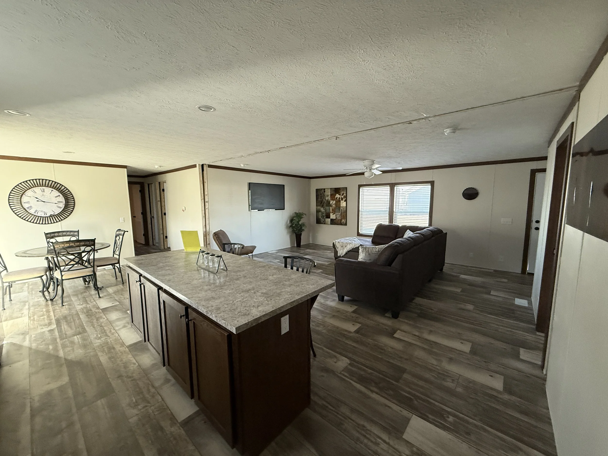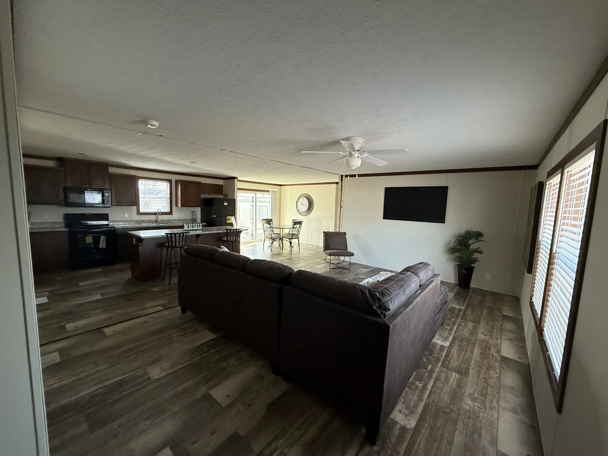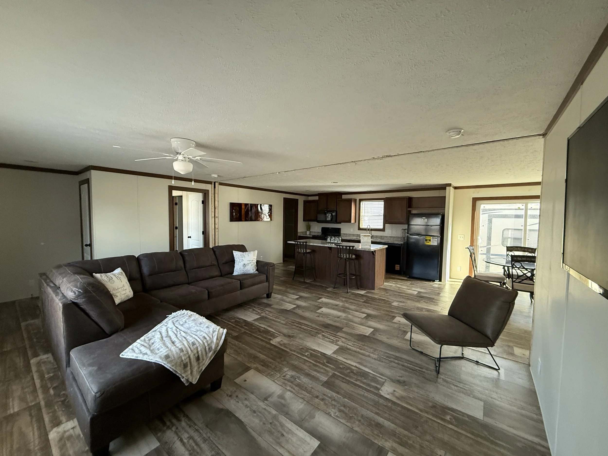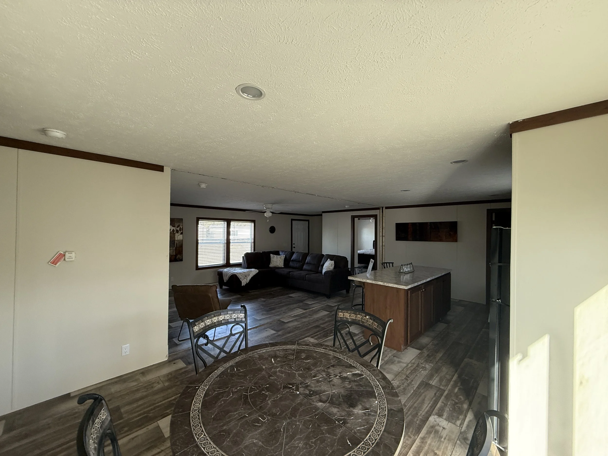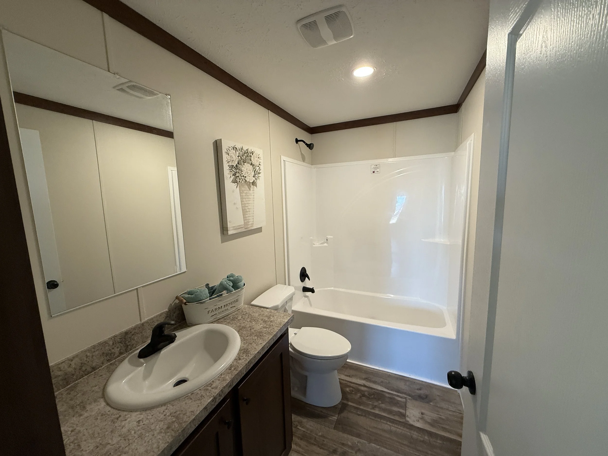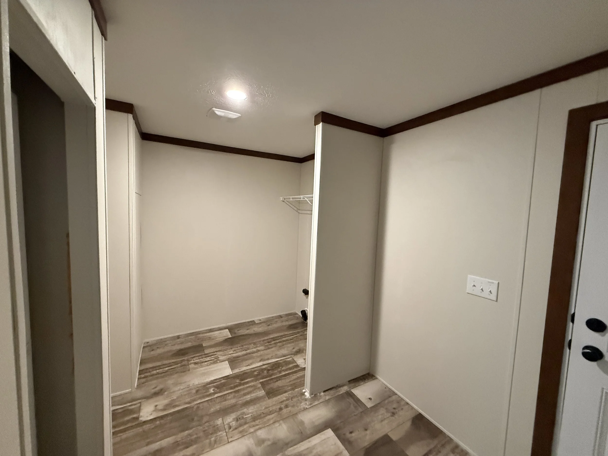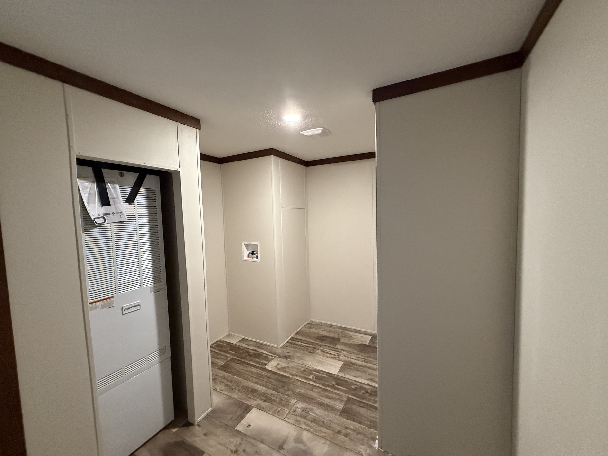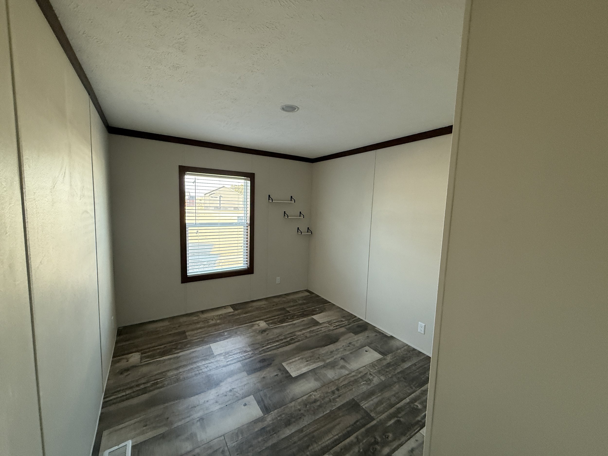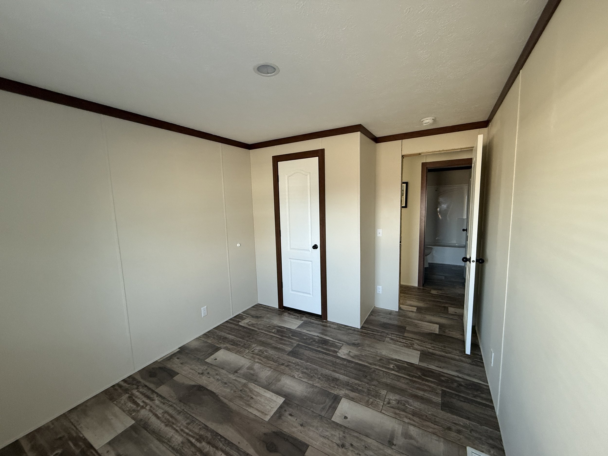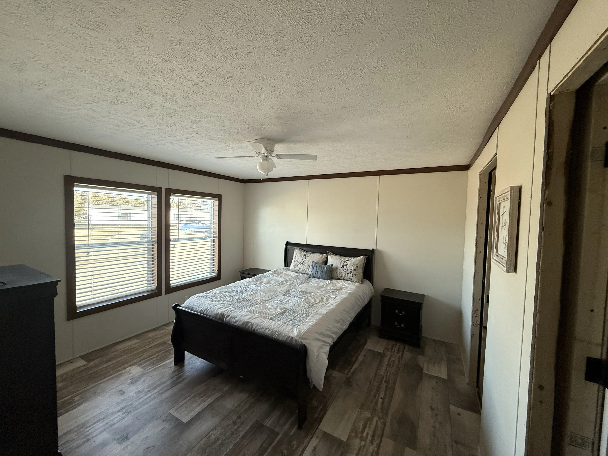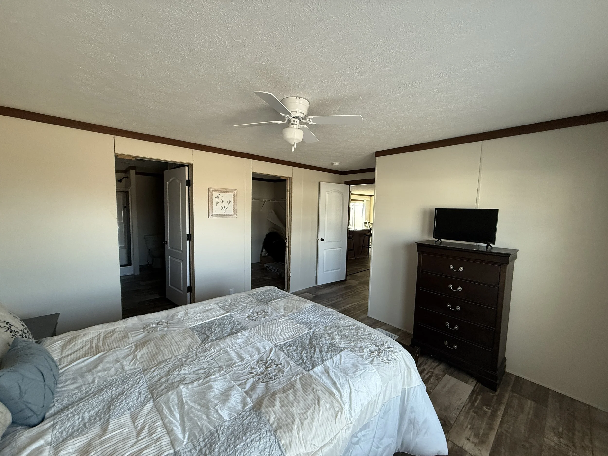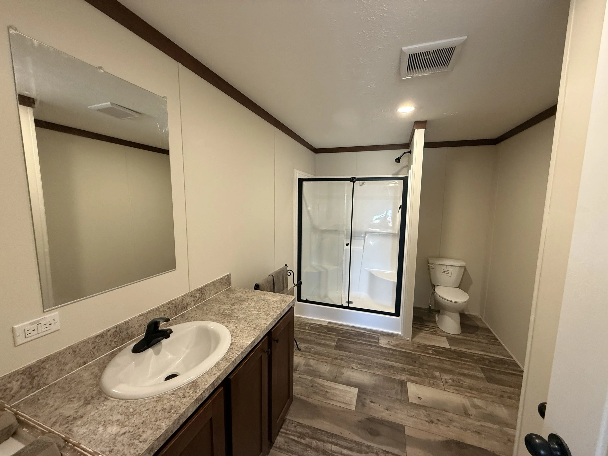JUST ARRIVED
if display 10
Manufactured
26’8”' x 56'
1,457 ft.²
3 beds
2 baths
The Kalahari series from Adventure Homes is the simple and affordable line of manufactured homes. They offer a limited number of floor plans with a select offering of upgrades and options. This allows them to keep their costs lower and the homes are easier to build.
This home has a very popular floor plan with three bedrooms and 2 full bathrooms. It also includes a large walkin pantry and walkin master closet. The kitchen features a long eat at island that also provides additional work space.
The Kalahari series is only available with VOG wall panels on all the interior walls, but if you'd like to have drywall, the same floor plan could be built as a Mojave series that offers that upgrade, along with many others.
Upgrades from Standard:
Black Appliance Package #1 $1,050
Solid Cabinet Doors & Solid Cabinet Stiles $1,788
2” MDF Stile Cabinet Cove $66
1”x4” Laminate Backsplash Throughout $90
Gas Furnace w/ 100 AMP Service $450
Add Exterior Faucet $78
Wire & Brace for Ceiling Fan (capped off) $152
54” Shower Stall (where available) $374
No Seams - Stomp Ceiling - Required $534
3” MDF Stile Cove & Casing - Throughout Home $810
2" Plastic Blinds (per Window) $294
Hardwood Window Sills Throughout $252
Add Window Lineal (per window) $330
Full Dormer (sectional) $1,383
Shake Insert inside Recessed Dormer $300
Extend OSB sheeting 7" below joists $276
Vinyl Sliding Glass Door (where available) $1,092
Add Interior Passage Door (where available) $234
30# Roof Load (based on Zip Code) $360
Alternate Frame for 30# Roof Load $1,020
2x6 Wall w/ R-19 Insulation $882
R-22 Floor Insulation $372
