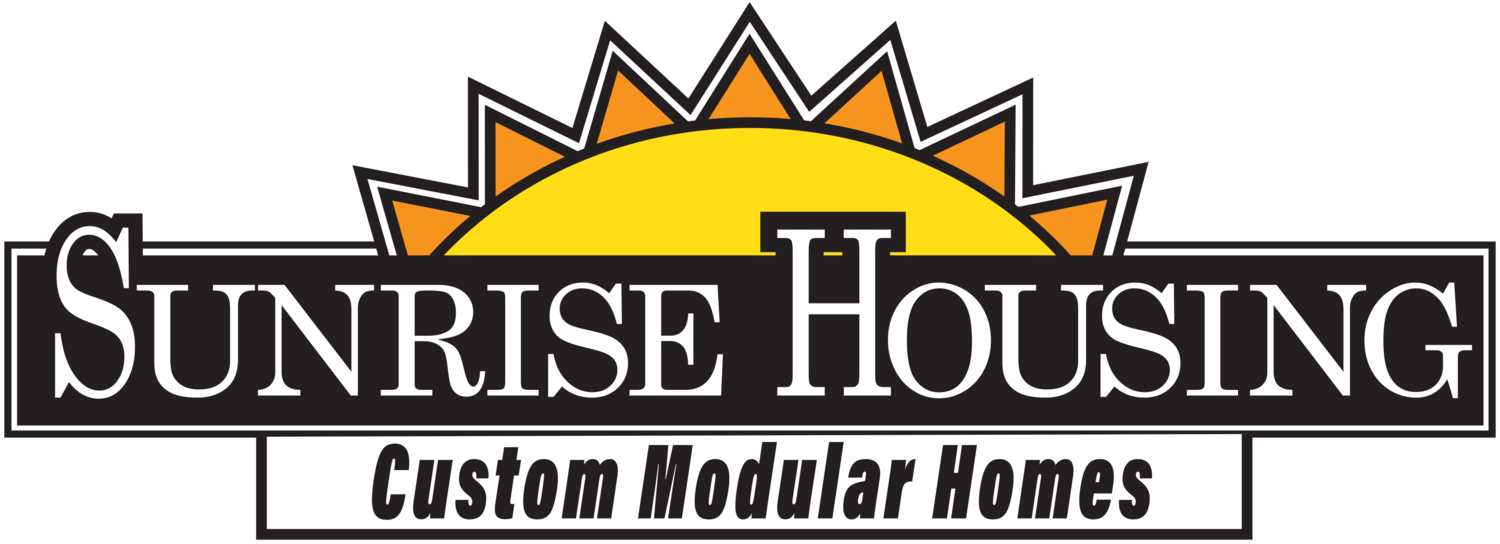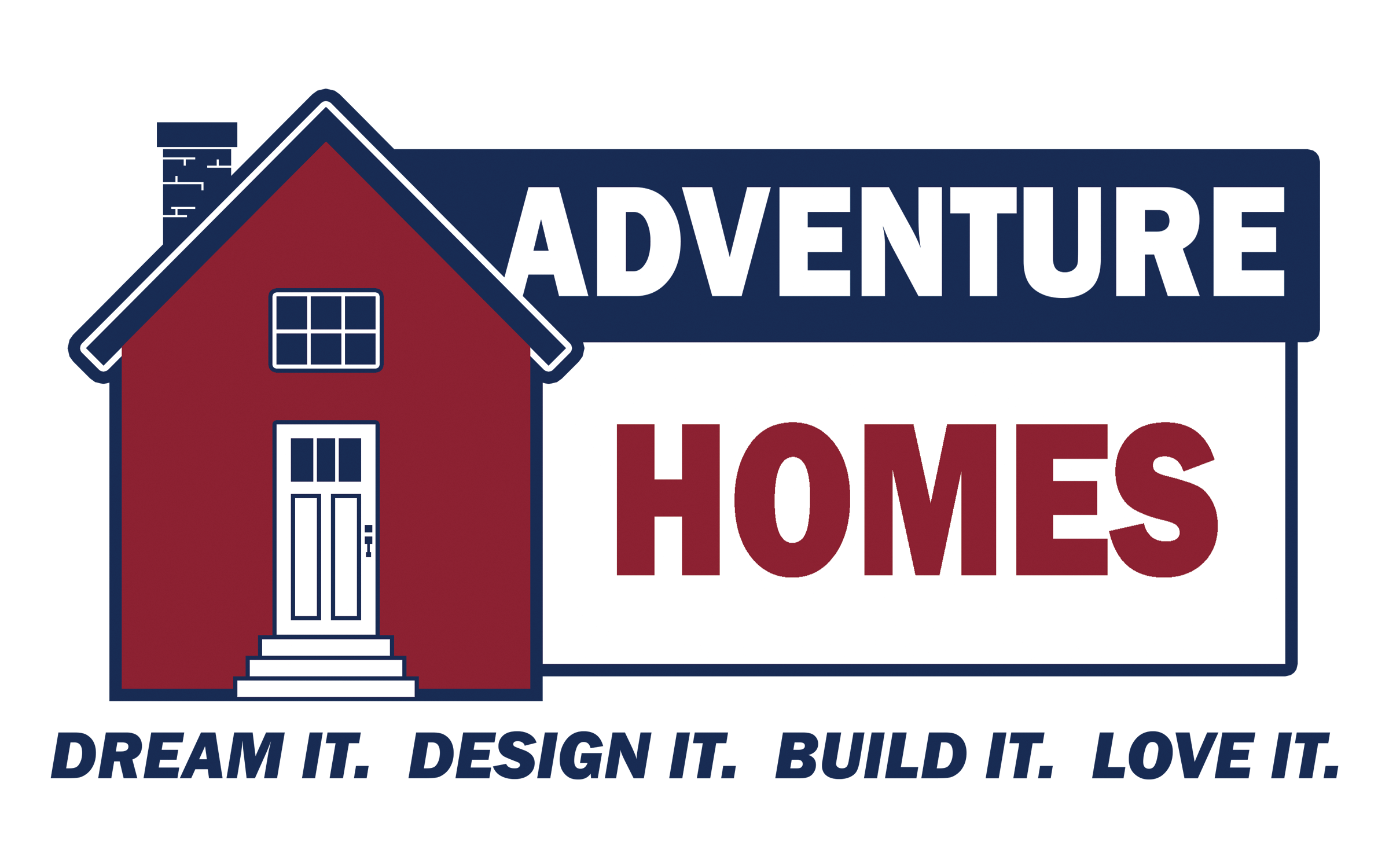if Past display 10
Manufactured
26’8”' x 56'
1,490 ft.²
3 beds
2 baths
This is our most popular sectional manufactured home. It has an open concept living area and large master suite, all in a nice sized home. This is a standard factory plan, but if there is something you’d like to change, we can do that.
Upgrades from Standard:
National & State dues, HUD fees
Alternate Frame System
30# roof load w/Alt. frame
Finished Drywall - except closets
Dishwasher
Microwave above Range
Gas Furnace w/ 100 amp Service
Utility Sink w/ Base & Overheads
Ceiling Fan
Additional Interior Recept
200 AMP Service
Double bowl lav
60" Shower Stall w/ 1 Corner Seat
38 oz carpet
Foundation Ready Chassis
Drop siding 3"
Omit vinyl skirting
Sunshine Exterior Package
Additional interior door
30" Closet door IPO 24"
Pantry w/ Door
Additional Vinyl window 30x36
Jamsill Guard Sill Pan Flashing
Vinyl sliding glass patio door
Lumber Surcharge
















