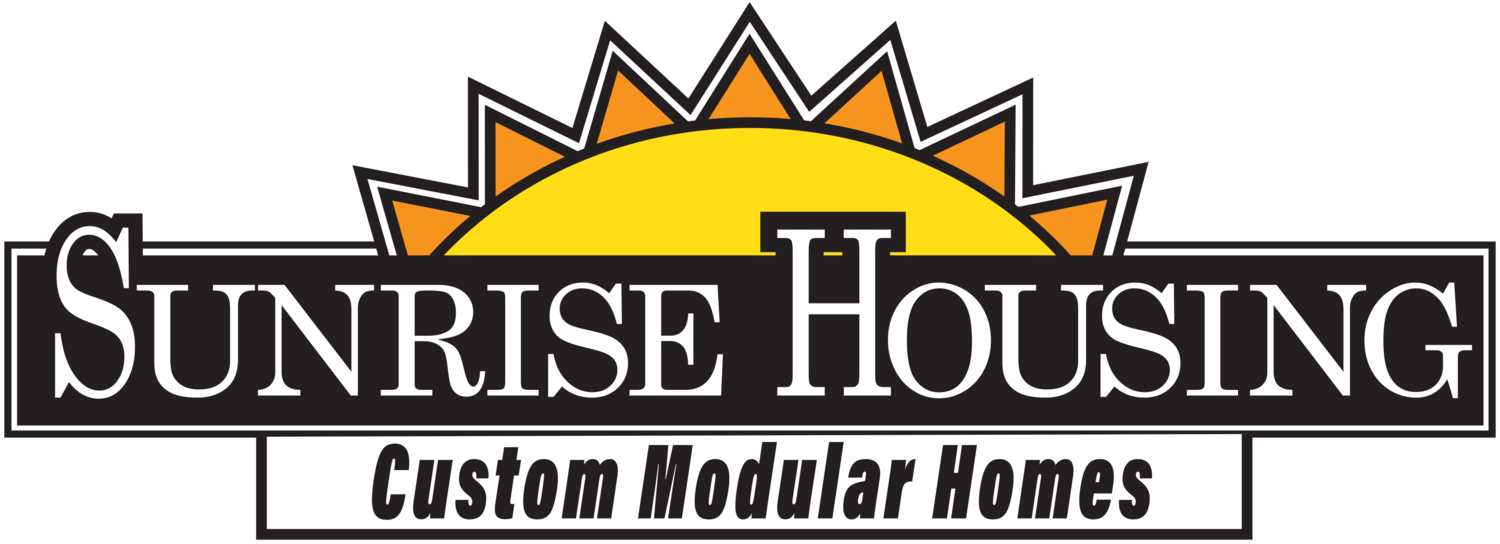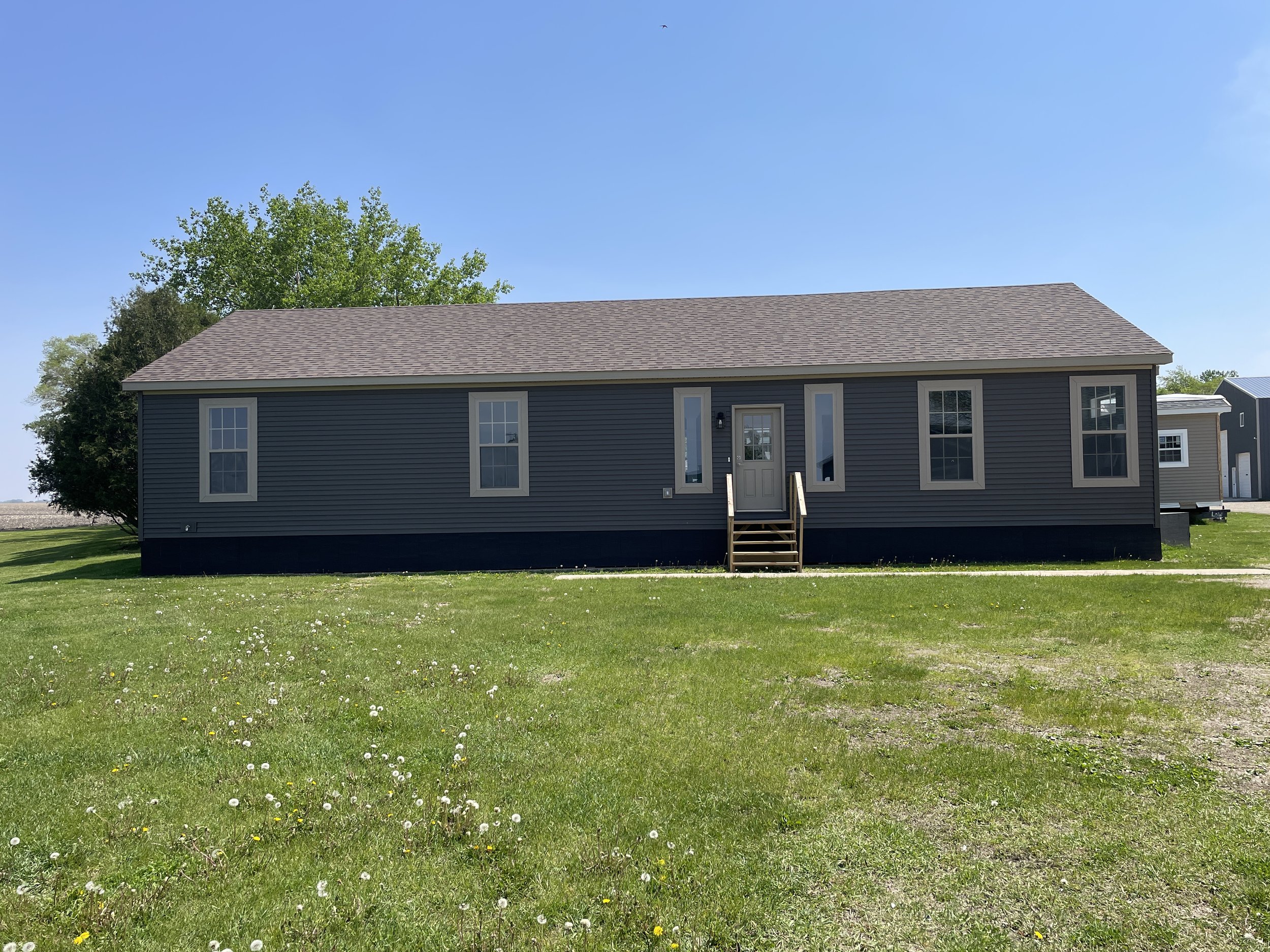IF Display 7
Modular
30' X 65’-4”
1,960 ft.²
3 beds
2 baths
Based off of one of Rochester Homes’ most popular floor plans, the Garner (aka the Roosevelt), we flipped the kitchen / dining, and incorporated a corner pantry to the kitchen, to give this classic plan a slightly different feel. The Grand Entry makes a statement and leads to the huge living room with a wall full of windows, letting natural light in and giving you a great view. The master bathroom has the Tranquility Bath system, combining their open walk-in shower and a platform soaking tub.
Upgrades from Standard:
1/2" OSB roof sheeting $600
Basement stair frame out, stairs & steel posts $2,736
Raised Floor over stairs $120
BUMP OUT- Ranch End Wall Gable roof 10in $1,806
9' Ceiling Package $4,800
Grand Archway $1,800
Large Span Living Room $360
Double Sink Vanity $540
Tranquility T3 - walk in shower w/72in tub $11,580
Kohler Vault SS Single Bowl top mount $540
SINK-Wash tub, install in cabinet $360
GARAGE PREP-3 Way switch to J-Box in attic $30
GARAGE PREP- 20amp circuit in J-box in attic $72
ELEC MISC- Paddle fan prep-omit light $96
220V receptacle for electric range $204
Flush mount canister light $360
VINYL window- 2440 casement $240
VINYL window- 2630 additional $864
VINYL window- 3060 additional $1,916
72"x18" transom window $2,340
Door F: Painted Nine Light $276
PATIO DOOR- Vinyl 2 panel sliding $1,200
Clay/Sandstone- Ranch trim package $858
EXT TRIM- 5 1/2in. Trim $612
SIDING COLOR-Group C Upgrade $4,738
Group B Cabinets -Spring Valley $1,440
SPECIALTY CAB- Double Base Waste Basket $318
Double Pantry Surround Refrigerator $2,700
ISLAND- Island S $2,736
DOOR- 36in. passage $168
1/3 HP In-Sink-Erator Disposal $180
Base Price:
OPTIONS:
TOTAL:
Base and option prices are subject to change
Price does not include any appliances
View the home in 3D below on your PC, Tablet or Phone
(App required for Tablet or Phone Viewing)
Instructions:
Load the Model and select Rendering Techniques
Select ‘Standard’ to turn the material textures on
You can expand the viewer to full screen
You can use the keyboard arrow keys or AWSD keys to move and click and drag the mouse on the screen to pan and tilt the camera view.















