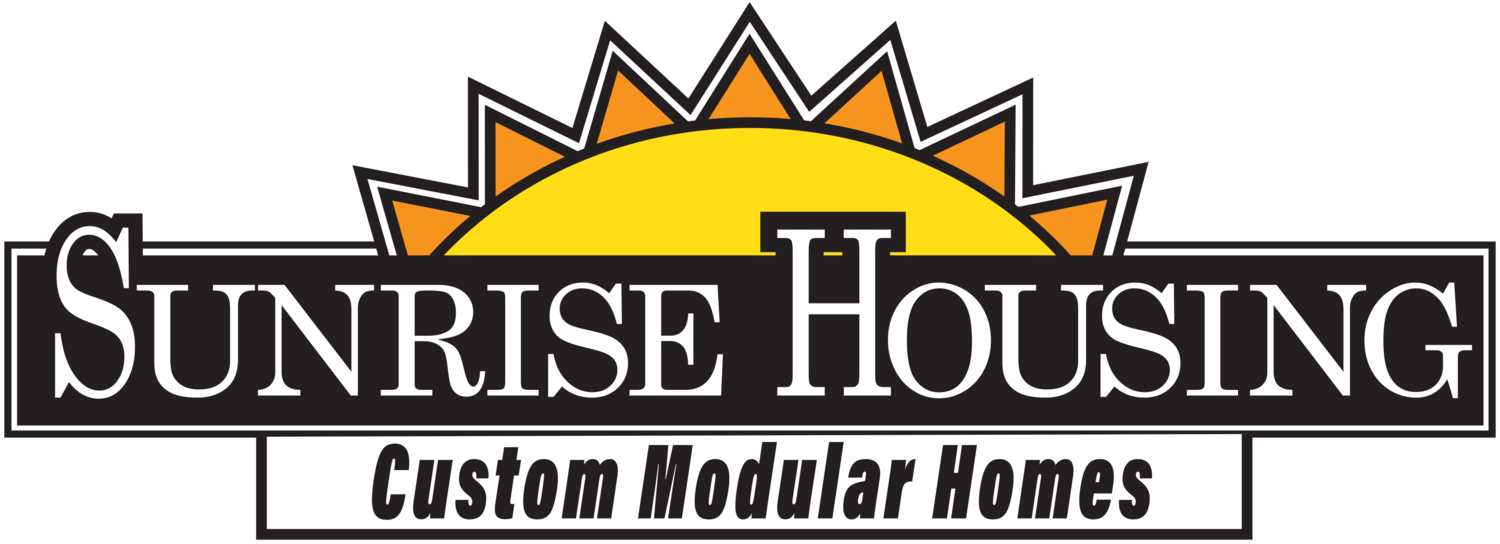PAST IF DISPLAY 11
Manufactured
30' X 56'
1,680 ft.²
3 beds
2 baths
We took an Adventure and decked out the kitchen to show whats possible in a manufactured home. We spent a little bit more on upgrades, made it a three bedroom, gave it a nice master bath and utility room and boom, you’ve got yourself a house that can compete with the best of them. Once you get this house to your site, a porch can be added to the front as well as a garage on the end to give your new home all the curb appeal you want. So stop by the Iowa Falls lot and check it out, we hope you like it!
Upgrades from Standard:
Sunrise option package
Bank of drawers master bath
3 door linen
40" overhead cabs
Cab over fridge
Slow close doors and drawers
Locker bench
Luxury brushed nickel handles
Farmhouse sink with pull down faucet
Commercial spring style kitchen faucet
Garbage disposal
5/12 roof with hi-eff furnace
Ceiling fan
Recessed lights
Ceramic shower
Double bowl vanity
Tray ceiling
Painted white trim
8 valances
2" blinds
Window lineal trim
Upgrade siding
2 extra windows
30# roof load
8'8" sidewalls
Plumb for water softener
Perimeter heat registers
Full drywall
Full glass door kitchen
Black stainless appliance package
Kitchen windows
Kitchen cabinet raises
Picture frame island back
72"x18" transom master bedroom
Subway tile
Pots and pans drawers
Dues and HUD fees
1/2" carpet pad
25 oz carpet
Options: to be determined
TOTAL: TO BE DETERMINED
Options pricing on past models is out of date as selections change over time. Please contact Sunrise Housing to price out a current version of this home.
Base and option prices are subject to change
Photos may show options that are not longer available




